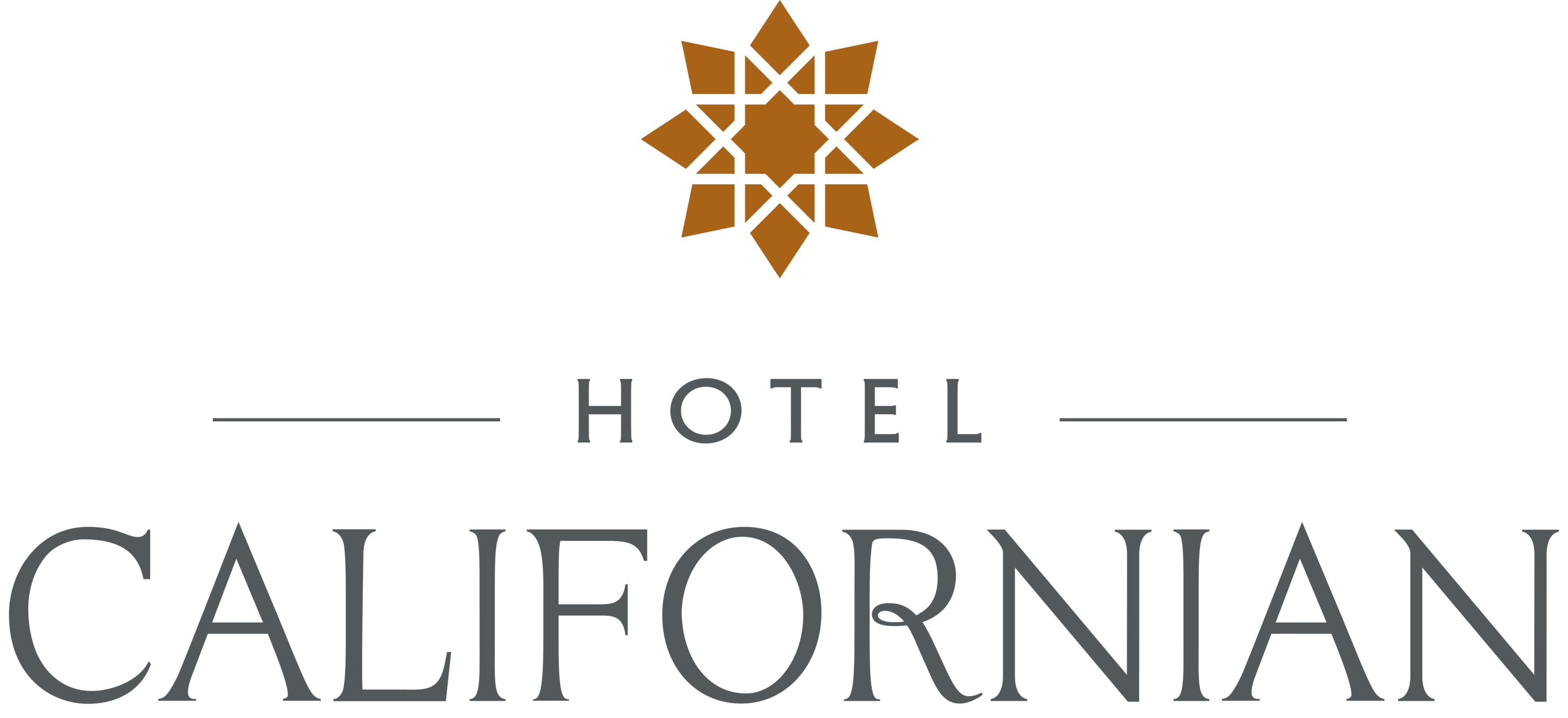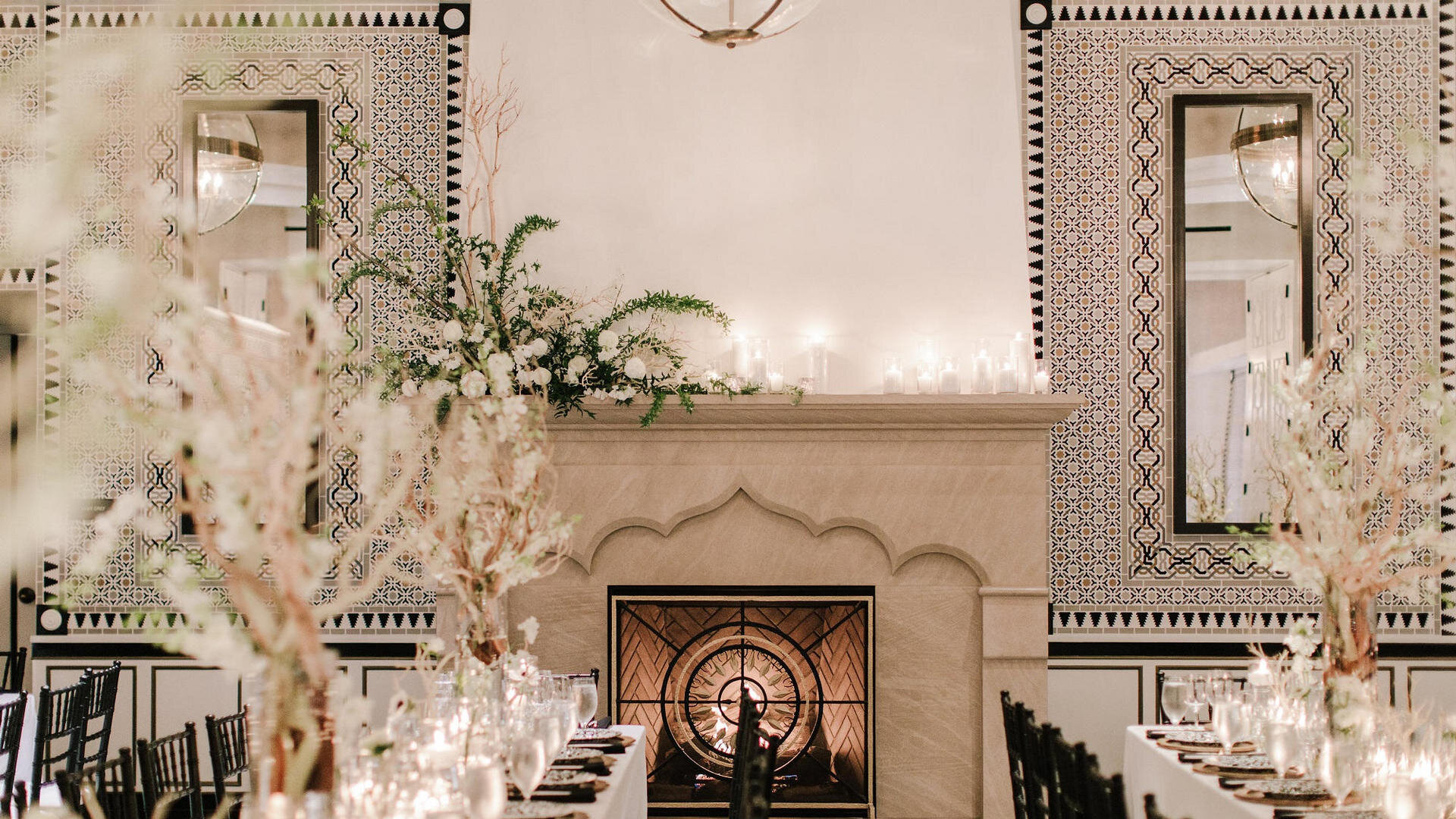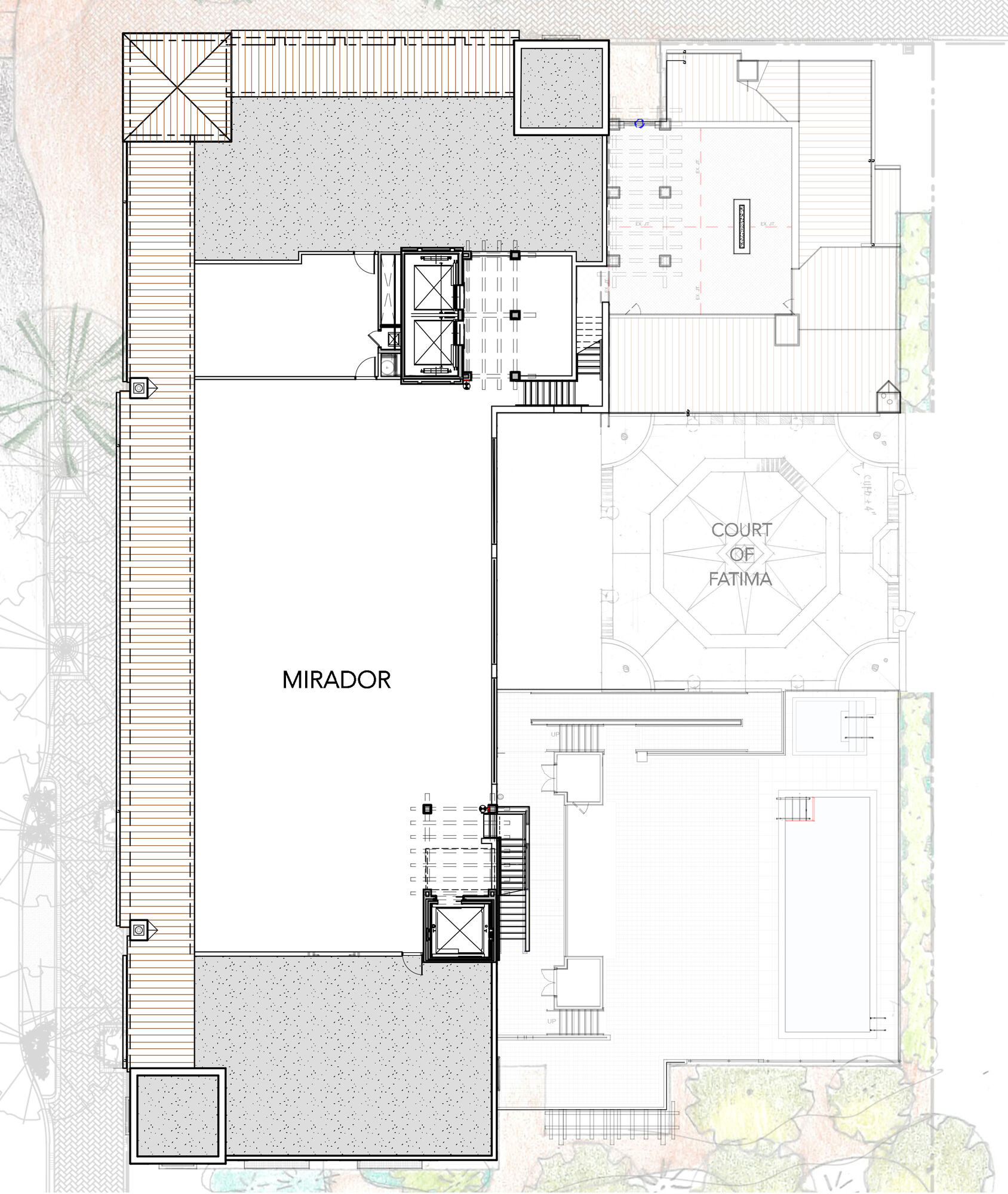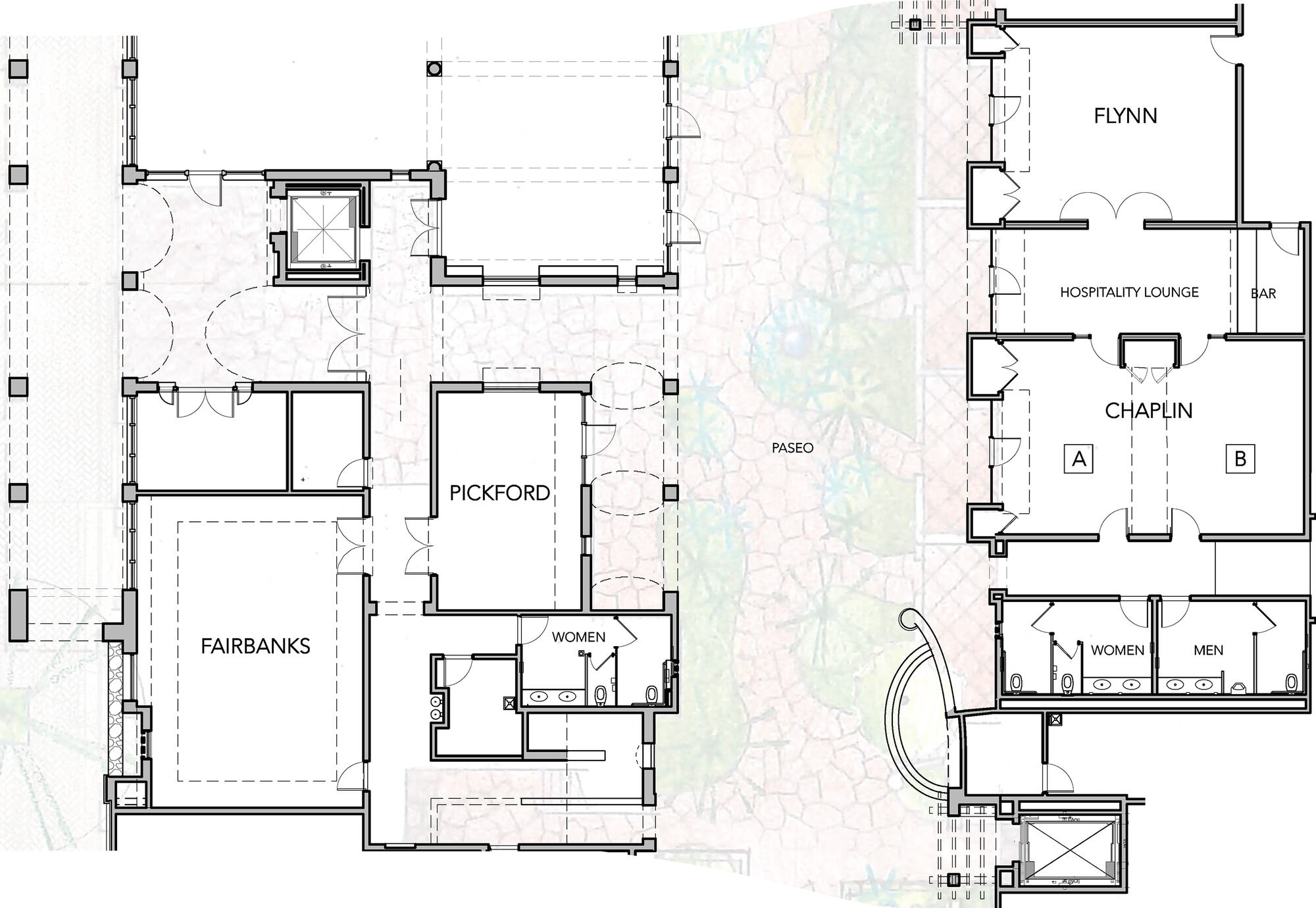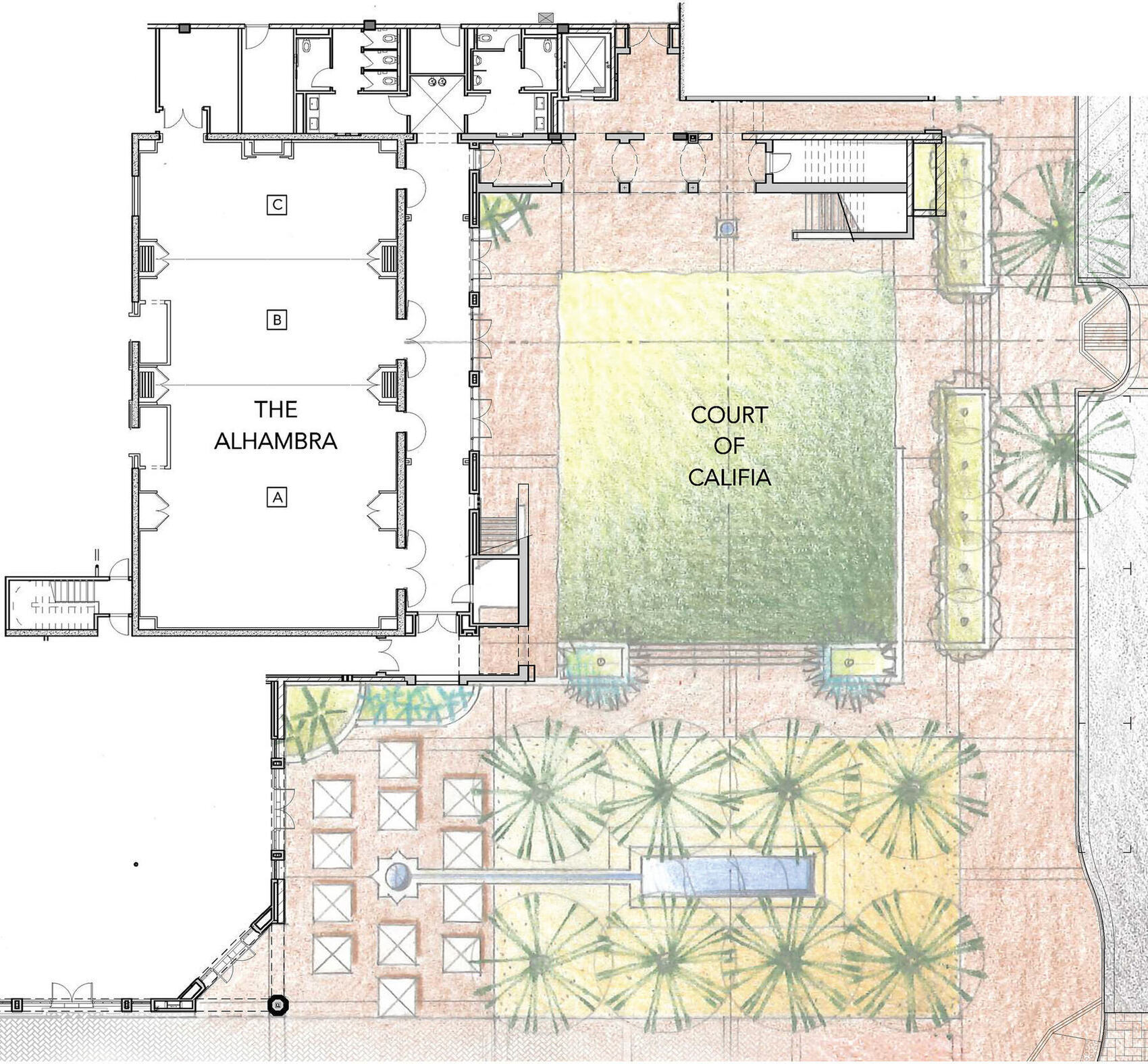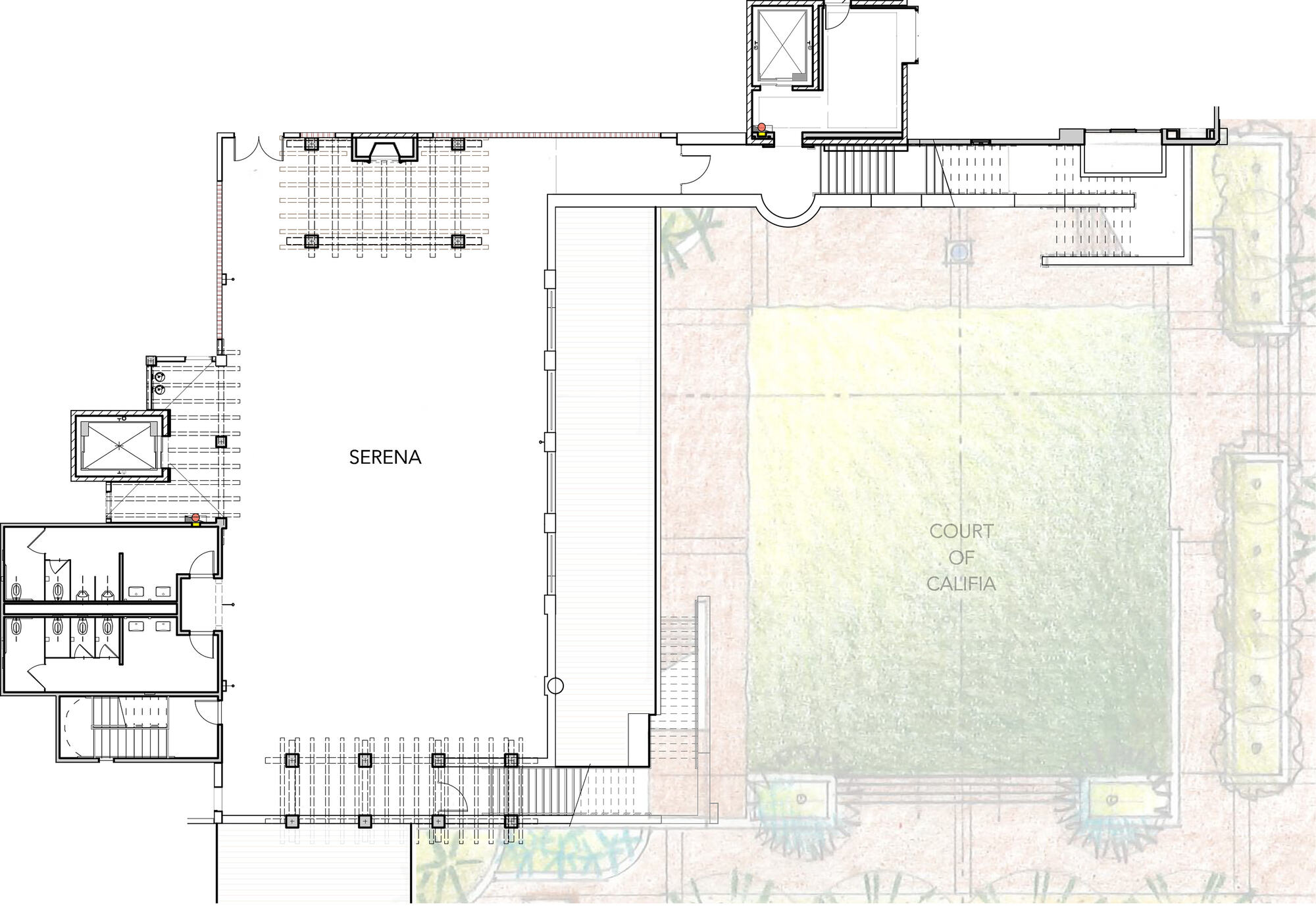GET YOUR FEET ON THE STREETAND TOES IN THE SAND
FEET ON THE STREETTOES IN THE SAND
Get your feet on the streets and your toes in the sand. Experience the uniqueness of the American Riviera anytime Sunday through Thursday with this Santa Barbara hotel deal by exploring the Funk Zone and sifting through Santa Barbara's beautiful beaches.
Rate is fully prepaid and non-refundable.
Book Now
